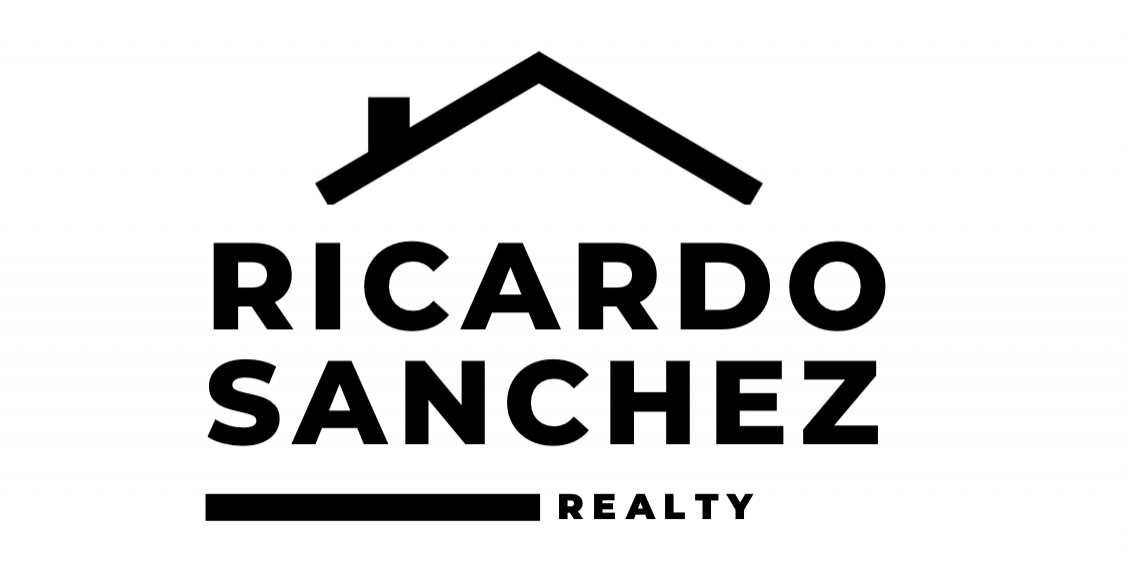


Listing Courtesy of: MLS PIN / Coldwell Banker Realty / Lee Joseph
20 Gallair Cir Holden, MA 01520
Active (64 Days)
$949,900
MLS #:
73280805
73280805
Taxes
$12,837(2024)
$12,837(2024)
Lot Size
0.54 acres
0.54 acres
Type
Single-Family Home
Single-Family Home
Year Built
1994
1994
Style
Contemporary, Colonial
Contemporary, Colonial
County
Worcester County
Worcester County
Listed By
Lee Joseph, Coldwell Banker Realty
Source
MLS PIN
Last checked Nov 1 2024 at 1:26 AM GMT+0000
MLS PIN
Last checked Nov 1 2024 at 1:26 AM GMT+0000
Bathroom Details
Interior Features
- Windows: Skylight
- Refrigerator
- Microwave
- Dishwasher
- Oven
- Range
- Water Heater
- Gas Water Heater
- Laundry: Washer Hookup
- Laundry: First Floor
- Laundry: Sink
- Laundry: Flooring - Stone/Ceramic Tile
- Exercise Room
- Bathroom
- Bonus Room
- Entrance Foyer
- Bathroom - Half
- Balcony - Interior
- Cathedral Ceiling(s)
Kitchen
- Countertops - Stone/Granite/Solid
- Pantry
- Dining Area
- Flooring - Wood
- Flooring - Stone/Ceramic Tile
Lot Information
- Cul-De-Sac
Property Features
- Fireplace: Family Room
- Fireplace: 1
- Foundation: Concrete Perimeter
Heating and Cooling
- Natural Gas
- Baseboard
- Ductless
- Wall Unit(s)
Basement Information
- Walk-Out Access
- Finished
- Full
Flooring
- Flooring - Stone/Ceramic Tile
- Flooring - Wall to Wall Carpet
- Flooring - Marble
- Marble
- Carpet
- Tile
- Wood
Exterior Features
- Roof: Shingle
Utility Information
- Utilities: Water: Public, Washer Hookup, For Gas Range
- Sewer: Public Sewer
Garage
- Attached Garage
Parking
- Total: 6
- Off Street
- Paved Drive
- Under
Living Area
- 3,945 sqft
Location
Listing Price History
Date
Event
Price
% Change
$ (+/-)
Sep 27, 2024
Price Changed
$949,900
-5%
-49,100
Aug 28, 2024
Original Price
$999,000
-
-
Estimated Monthly Mortgage Payment
*Based on Fixed Interest Rate withe a 30 year term, principal and interest only
Listing price
Down payment
%
Interest rate
%Mortgage calculator estimates are provided by Coldwell Banker Real Estate LLC and are intended for information use only. Your payments may be higher or lower and all loans are subject to credit approval.
Disclaimer: The property listing data and information, or the Images, set forth herein wereprovided to MLS Property Information Network, Inc. from third party sources, including sellers, lessors, landlords and public records, and were compiled by MLS Property Information Network, Inc. The property listing data and information, and the Images, are for the personal, non commercial use of consumers having a good faith interest in purchasing, leasing or renting listed properties of the type displayed to them and may not be used for any purpose other than to identify prospective properties which such consumers may have a good faith interest in purchasing, leasing or renting. MLS Property Information Network, Inc. and its subscribers disclaim any and all representations and warranties as to the accuracy of the property listing data and information, or as to the accuracy of any of the Images, set forth herein. © 2024 MLS Property Information Network, Inc.. 10/31/24 18:26




Description