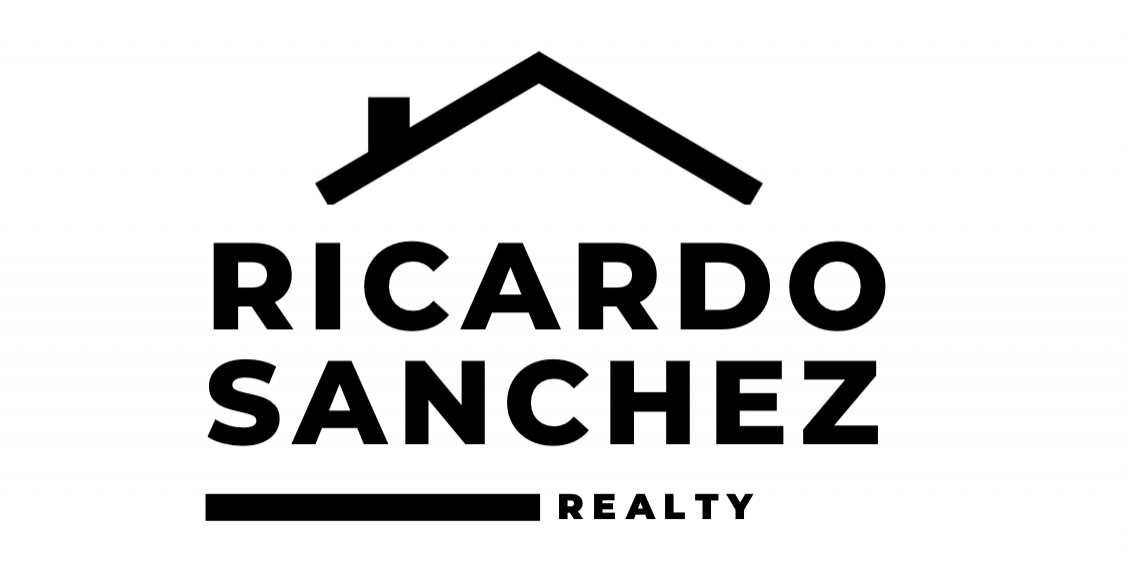


Listing Courtesy of: MLS PIN / Coldwell Banker Realty / Christine Stephens Tretheway
9 Nancy Dr Rutland, MA 01543
Active (9 Days)
$405,000
OPEN HOUSE TIMES
-
OPENFri, Nov 15:30 pm - 6:30 pm
-
OPENSat, Nov 21:00 pm - 2:30 pm
-
OPENSat, Nov 21:00 pm - 2:30 pm
show more
Description
Welcome Home! Now listed is this beautiful new home in the charming town of Rutland! The 3 bedroom, 1 bath home has an inviting living area with a lovely picture window, a dining area adjacent to the kitchen in an spacious open floor plan, and a roomy, bright sunroom that leads out to the back deck. A large sloping wooded lot provides space to relax and enjoy the warm weather! There are also many updates: newly finished hardwoods in kitchen, living, bath, and two/three bedrooms; upgraded electrical to 100 amps; lower level has a 1/2 bath rough plumbed; and a new back door leading into mudroom/pantry. The rich, new flooring makes this home warm and inviting! This comfortable, stylish home is just waiting for you to make it your own!
MLS #:
73305791
73305791
Taxes
$4,580(2024)
$4,580(2024)
Lot Size
0.29 acres
0.29 acres
Type
Single-Family Home
Single-Family Home
Year Built
1965
1965
Style
Ranch
Ranch
County
Worcester County
Worcester County
Community
Rutland Center
Rutland Center
Listed By
Christine Stephens Tretheway, Coldwell Banker Realty
Source
MLS PIN
Last checked Nov 1 2024 at 5:07 AM GMT+0000
MLS PIN
Last checked Nov 1 2024 at 5:07 AM GMT+0000
Bathroom Details
Interior Features
- Windows: Storm Window(s)
- Dryer
- Washer
- Refrigerator
- Range
- Water Heater
- Laundry: In Basement
- Internet Available - Unknown
Kitchen
- Peninsula
- Recessed Lighting
- Exterior Access
- Flooring - Wood
Subdivision
- Rutland Center
Lot Information
- Gentle Sloping
- Wooded
Property Features
- Fireplace: 0
- Foundation: Other
- Foundation: Concrete Perimeter
Heating and Cooling
- Oil
- Baseboard
- Window Unit(s)
Basement Information
- Concrete
- Garage Access
- Interior Entry
- Walk-Out Access
- Full
Flooring
- Hardwood
- Laminate
- Carpet
Exterior Features
- Roof: Shingle
Utility Information
- Utilities: Water: Public, For Electric Range
- Sewer: Public Sewer
Garage
- Attached Garage
Parking
- Total: 4
- Paved
- Off Street
- Workshop In Garage
- Under
- Attached
Living Area
- 1,248 sqft
Location
Estimated Monthly Mortgage Payment
*Based on Fixed Interest Rate withe a 30 year term, principal and interest only
Listing price
Down payment
%
Interest rate
%Mortgage calculator estimates are provided by Coldwell Banker Real Estate LLC and are intended for information use only. Your payments may be higher or lower and all loans are subject to credit approval.
Disclaimer: The property listing data and information, or the Images, set forth herein wereprovided to MLS Property Information Network, Inc. from third party sources, including sellers, lessors, landlords and public records, and were compiled by MLS Property Information Network, Inc. The property listing data and information, and the Images, are for the personal, non commercial use of consumers having a good faith interest in purchasing, leasing or renting listed properties of the type displayed to them and may not be used for any purpose other than to identify prospective properties which such consumers may have a good faith interest in purchasing, leasing or renting. MLS Property Information Network, Inc. and its subscribers disclaim any and all representations and warranties as to the accuracy of the property listing data and information, or as to the accuracy of any of the Images, set forth herein. © 2024 MLS Property Information Network, Inc.. 10/31/24 22:07



