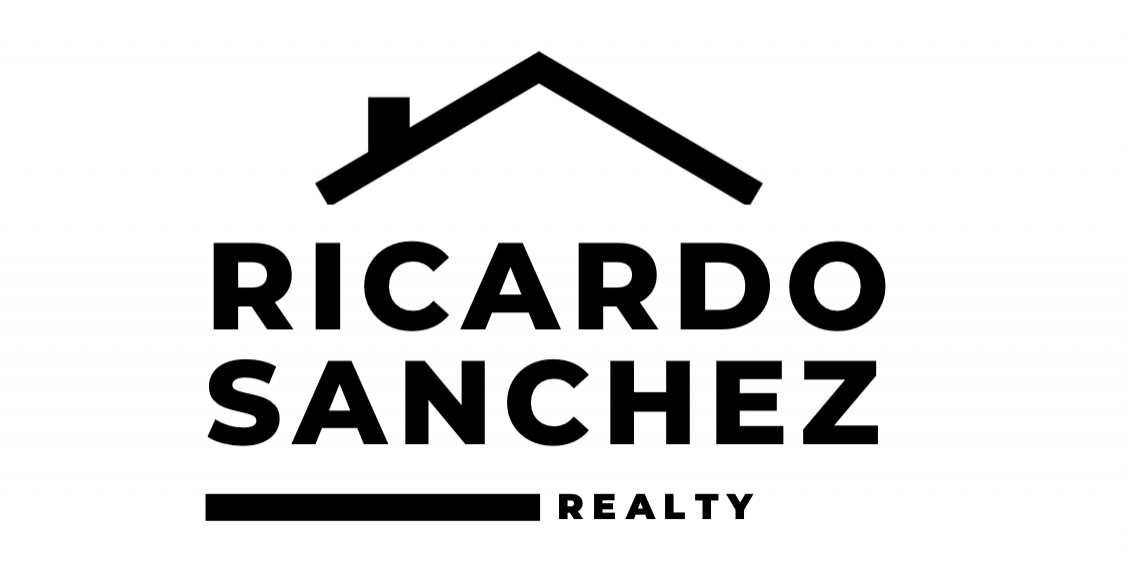


Listing Courtesy of: MLS PIN / Lamacchia Realty, Inc. / The Marzeotti Group
63 Roosevelt Drive Southbridge, MA 01550
Sold (19 Days)
$350,000
MLS #:
73230900
73230900
Taxes
$4,109(2023)
$4,109(2023)
Lot Size
0.29 acres
0.29 acres
Type
Single-Family Home
Single-Family Home
Year Built
1955
1955
Style
Ranch
Ranch
County
Worcester County
Worcester County
Listed By
The Marzeotti Group, Lamacchia Realty, Inc.
Bought with
Ricardo Sanchez
Ricardo Sanchez
Source
MLS PIN
Last checked Nov 1 2024 at 2:16 AM GMT+0000
MLS PIN
Last checked Nov 1 2024 at 2:16 AM GMT+0000
Bathroom Details
Interior Features
- Laundry: Electric Dryer Hookup
- Laundry: Washer Hookup
- Laundry: First Floor
- Gas Water Heater
- Water Heater
- Windows: Insulated Windows
- Windows: Screens
Kitchen
- Ceiling Fan(s)
- Flooring - Laminate
- Countertops - Stone/Granite/Solid
Lot Information
- Cleared
- Level
Property Features
- Fireplace: 0
- Foundation: Concrete Perimeter
- Foundation: Block
Heating and Cooling
- Forced Air
- Natural Gas
- Central Air
Basement Information
- Full
- Interior Entry
- Sump Pump
- Concrete
- Unfinished
Flooring
- Vinyl
- Laminate
- Hardwood
- Wood Laminate
Exterior Features
- Roof: Rubber
Utility Information
- Utilities: For Electric Range, For Electric Oven
- Sewer: Public Sewer
- Energy: Thermostat
Parking
- Carport
- Paved Drive
- Off Street
- Paved
- Total: 5
Living Area
- 1,348 sqft
Disclaimer: The property listing data and information, or the Images, set forth herein wereprovided to MLS Property Information Network, Inc. from third party sources, including sellers, lessors, landlords and public records, and were compiled by MLS Property Information Network, Inc. The property listing data and information, and the Images, are for the personal, non commercial use of consumers having a good faith interest in purchasing, leasing or renting listed properties of the type displayed to them and may not be used for any purpose other than to identify prospective properties which such consumers may have a good faith interest in purchasing, leasing or renting. MLS Property Information Network, Inc. and its subscribers disclaim any and all representations and warranties as to the accuracy of the property listing data and information, or as to the accuracy of any of the Images, set forth herein. © 2024 MLS Property Information Network, Inc.. 10/31/24 19:16




Description