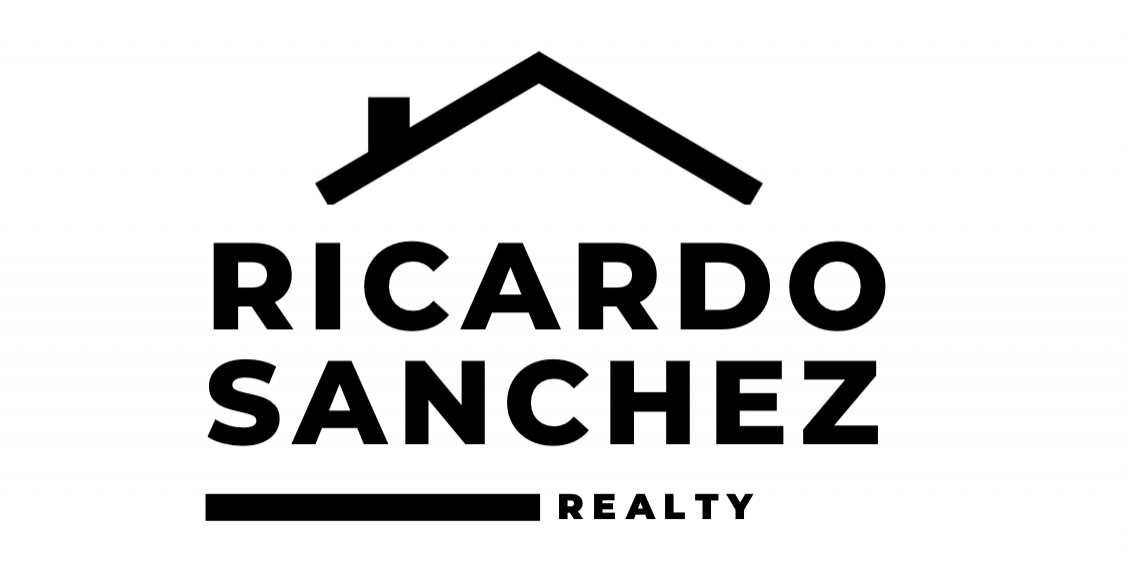


Listing Courtesy of: MLS PIN / Coldwell Banker Realty / Ricardo Sanchez
10 Nutmeg Dr Worcester, MA 01603
Sold (18 Days)
$475,000
MLS #:
73145303
73145303
Taxes
$4,596(2023)
$4,596(2023)
Lot Size
0.52 acres
0.52 acres
Type
Single-Family Home
Single-Family Home
Year Built
1982
1982
Style
Ranch
Ranch
County
Worcester County
Worcester County
Listed By
Ricardo Sanchez, Coldwell Banker Realty
Bought with
Afaf Gerges
Afaf Gerges
Source
MLS PIN
Last checked Nov 1 2024 at 2:16 AM GMT+0000
MLS PIN
Last checked Nov 1 2024 at 2:16 AM GMT+0000
Bathroom Details
Interior Features
- Range
- Refrigerator
- Dryer
- Washer
- Dishwasher
- Microwave
- Laundry: Electric Dryer Hookup
- Laundry: Washer Hookup
- Utility Connections for Gas Range
- Utility Connections for Electric Dryer
- Laundry: In Basement
- Laundry: Countertops - Upgraded
Kitchen
- Countertops - Stone/Granite/Solid
- Flooring - Stone/Ceramic Tile
- Gas Stove
- Remodeled
- Kitchen Island
Lot Information
- Level
Property Features
- Fireplace: 0
- Foundation: Concrete Perimeter
Heating and Cooling
- Forced Air
- Natural Gas
- Central Air
Basement Information
- Full
Flooring
- Tile
- Hardwood
Exterior Features
- Roof: Shingle
Utility Information
- Utilities: For Gas Range, For Electric Dryer, Washer Hookup
- Sewer: Public Sewer
Garage
- Attached Garage
Parking
- Off Street
- Paved
- Total: 2
- Attached
Living Area
- 960 sqft
Disclaimer: The property listing data and information, or the Images, set forth herein wereprovided to MLS Property Information Network, Inc. from third party sources, including sellers, lessors, landlords and public records, and were compiled by MLS Property Information Network, Inc. The property listing data and information, and the Images, are for the personal, non commercial use of consumers having a good faith interest in purchasing, leasing or renting listed properties of the type displayed to them and may not be used for any purpose other than to identify prospective properties which such consumers may have a good faith interest in purchasing, leasing or renting. MLS Property Information Network, Inc. and its subscribers disclaim any and all representations and warranties as to the accuracy of the property listing data and information, or as to the accuracy of any of the Images, set forth herein. © 2024 MLS Property Information Network, Inc.. 10/31/24 19:16




Description