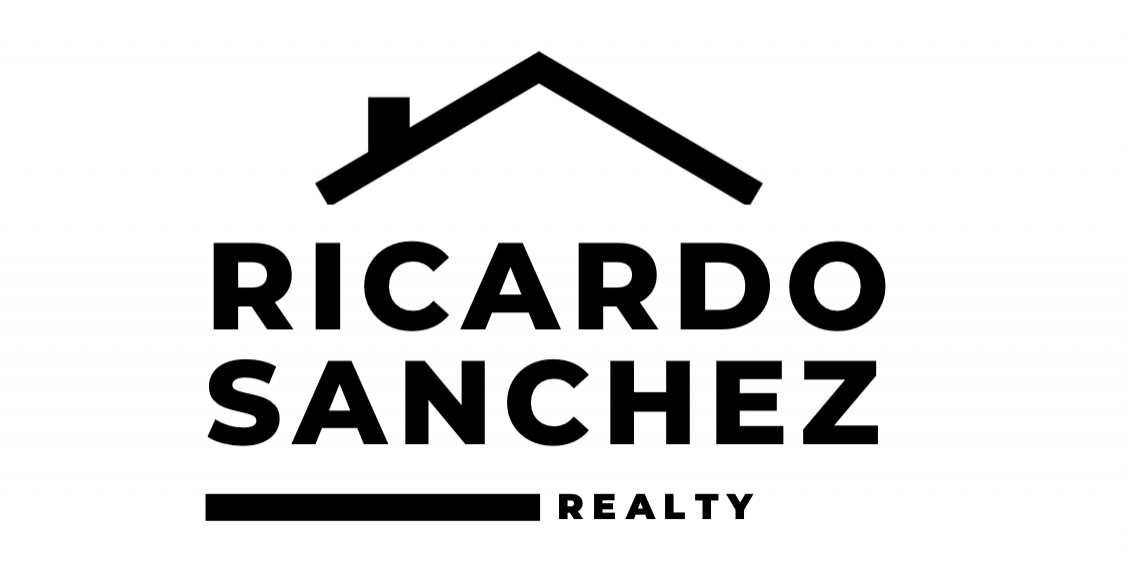


Listing Courtesy of: MLS PIN / Coldwell Banker Realty / Lisa Hugo
49 Brattle Street Worcester, MA 01606
Contingent (67 Days)
$574,900

MLS #:
73281637
73281637
Taxes
$5,540(2024)
$5,540(2024)
Lot Size
0.49 acres
0.49 acres
Type
Single-Family Home
Single-Family Home
Year Built
1910
1910
Style
Antique, Colonial
Antique, Colonial
County
Worcester County
Worcester County
Listed By
Lisa Hugo, Coldwell Banker Realty
Source
MLS PIN
Last checked Nov 1 2024 at 2:01 AM GMT+0000
MLS PIN
Last checked Nov 1 2024 at 2:01 AM GMT+0000
Bathroom Details
Interior Features
- Windows: Insulated Windows
- Range Hood
- Dryer
- Washer
- Refrigerator
- Microwave
- Dishwasher
- Range
- Gas Water Heater
- Laundry: First Floor
- Laundry: Washer Hookup
- Laundry: Exterior Access
- Laundry: Electric Dryer Hookup
- Laundry: Main Level
- Laundry: Flooring - Stone/Ceramic Tile
- Walk-Up Attic
- Bonus Room
- Sitting Room
- Closet
- Ceiling Fan(s)
Kitchen
- Stainless Steel Appliances
- Remodeled
- Recessed Lighting
- Exterior Access
- Breakfast Bar / Nook
- Kitchen Island
- Pantry
- Flooring - Stone/Ceramic Tile
- Bathroom - Full
Lot Information
- Level
- Corner Lot
Property Features
- Fireplace: 0
- Foundation: Stone
Heating and Cooling
- Natural Gas
- Steam
- Window Unit(s)
Basement Information
- Concrete
- Interior Entry
- Walk-Out Access
- Full
Flooring
- Flooring - Vinyl
- Flooring - Hardwood
- Hardwood
- Laminate
- Vinyl
Exterior Features
- Roof: Shingle
Utility Information
- Utilities: Water: Public, Washer Hookup, For Electric Dryer, For Electric Range
- Sewer: Public Sewer
Garage
- Garage
Parking
- Total: 8
- Paved
- Paved Drive
- Detached
Living Area
- 2,200 sqft
Location
Listing Price History
Date
Event
Price
% Change
$ (+/-)
Sep 27, 2024
Price Changed
$574,900
-2%
-14,100
Aug 25, 2024
Original Price
$589,000
-
-
Estimated Monthly Mortgage Payment
*Based on Fixed Interest Rate withe a 30 year term, principal and interest only
Listing price
Down payment
%
Interest rate
%Mortgage calculator estimates are provided by Coldwell Banker Real Estate LLC and are intended for information use only. Your payments may be higher or lower and all loans are subject to credit approval.
Disclaimer: The property listing data and information, or the Images, set forth herein wereprovided to MLS Property Information Network, Inc. from third party sources, including sellers, lessors, landlords and public records, and were compiled by MLS Property Information Network, Inc. The property listing data and information, and the Images, are for the personal, non commercial use of consumers having a good faith interest in purchasing, leasing or renting listed properties of the type displayed to them and may not be used for any purpose other than to identify prospective properties which such consumers may have a good faith interest in purchasing, leasing or renting. MLS Property Information Network, Inc. and its subscribers disclaim any and all representations and warranties as to the accuracy of the property listing data and information, or as to the accuracy of any of the Images, set forth herein. © 2024 MLS Property Information Network, Inc.. 10/31/24 19:01




Description